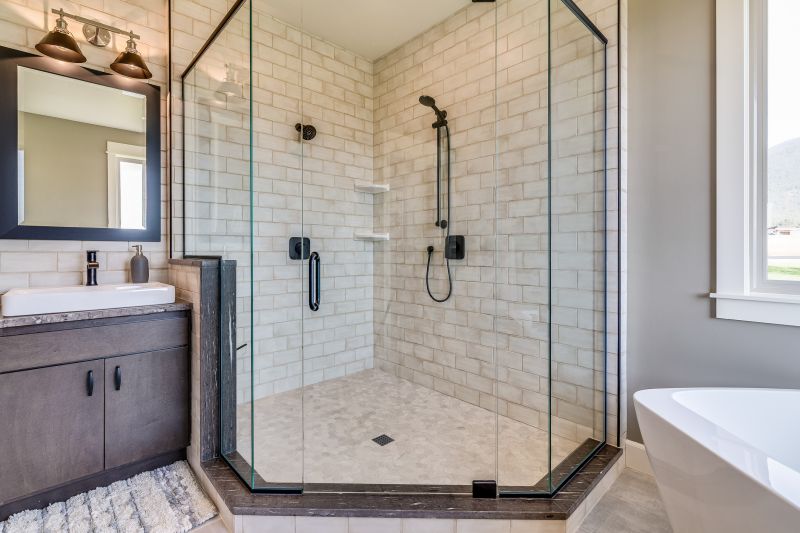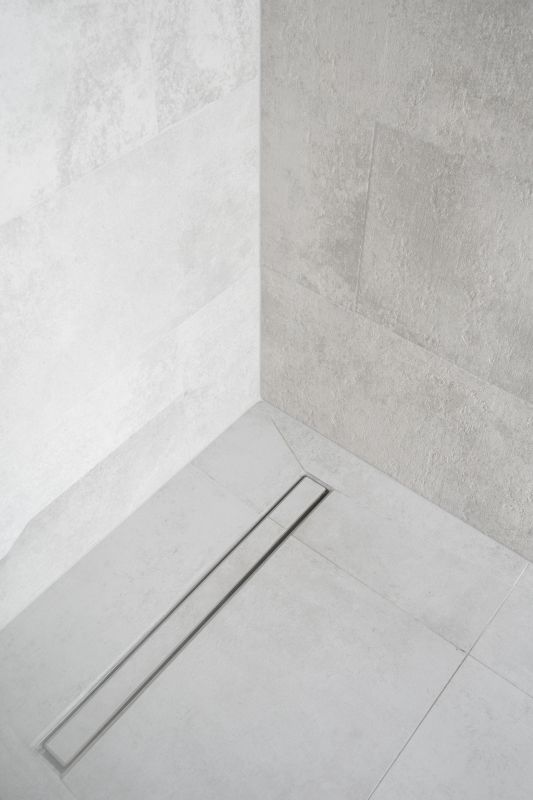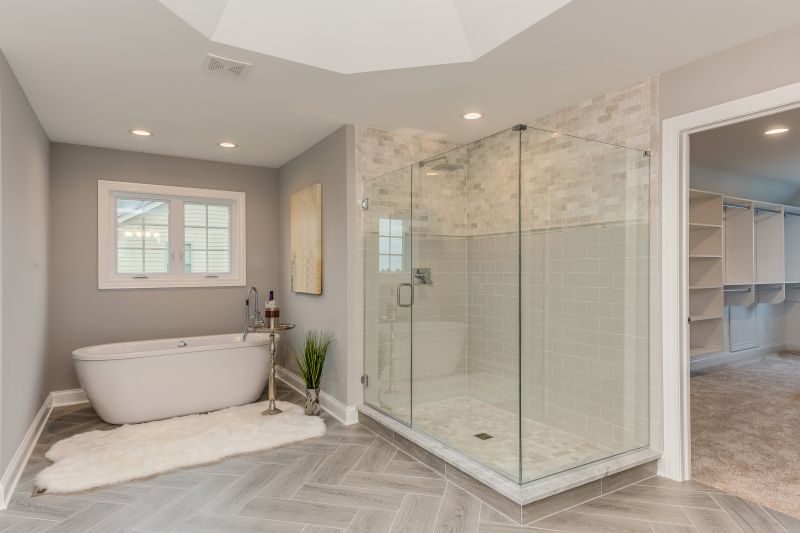Small Bathroom Shower Planning Tips and Layouts
Designing a small bathroom shower requires careful planning to maximize space while maintaining functionality and style. Various layouts can optimize limited square footage, making the bathroom appear larger and more comfortable. Choosing the right shower configuration involves considering the door type, enclosure style, and placement within the room. Efficient layout choices can also improve accessibility and ease of maintenance, contributing to a more practical bathroom environment.
Corner showers utilize two walls to contain the shower area, freeing up space in small bathrooms. These layouts often feature a quadrant or neo-angle design, which fits neatly into a corner, leaving more room for other fixtures.
Walk-in showers are popular in small bathrooms due to their open feel and minimal enclosure. They often feature a single glass panel or open entry, creating a seamless transition that makes the space appear larger.

A compact corner shower with clear glass doors maximizes space and light, ideal for tight bathrooms.

A linear layout with a single wall-mounted shower head offers a sleek, space-efficient solution.

An open walk-in shower with minimal framing enhances the sense of space.

Incorporating a small built-in seat can improve comfort and accessibility in limited spaces.
| Layout Type | Advantages |
|---|---|
| Corner Shower | Maximizes corner space, ideal for small bathrooms. |
| Walk-In Shower | Creates an open, spacious feeling with minimal enclosure. |
| Neo-Angle Shower | Fits neatly into corner with a stylish, space-efficient design. |
| Sliding Door Shower | Reduces door swing space, suitable for tight areas. |
| Wet Room Style | Eliminates barriers, offering a sleek and accessible layout. |
| Shower with Recessed Niche | Provides storage without protruding into the space. |
| Compact Shower with Tub | Combines bathing and showering in small bathrooms. |
| Vertical Shower Stall | Utilizes vertical space for a taller, more open feel. |
Selecting the optimal small bathroom shower layout involves balancing space constraints with functional needs. Corner showers are highly effective for maximizing usable area, while walk-in designs foster a sense of openness and ease of access. Incorporating features such as recessed niches or built-in seating can enhance usability without sacrificing space. The choice of enclosure style, whether sliding doors or frameless glass, further influences the visual openness and maintenance ease.
Material choices also play a significant role in small bathroom shower design. Light-colored tiles, large-format materials, and transparent glass can make the space appear larger. Strategic lighting enhances visibility and ambiance, making the shower area inviting and practical. Additionally, considering water-saving fixtures and low-profile drains can improve efficiency and aesthetics.
Ultimately, a well-designed small bathroom shower layout combines functionality with style, making the most of limited space while providing a comfortable and attractive environment. Proper planning ensures that every inch is utilized effectively, resulting in a bathroom that feels larger and more welcoming. Thoughtful design choices can transform a compact bathroom into a highly functional and visually appealing space.








